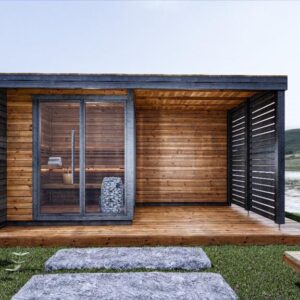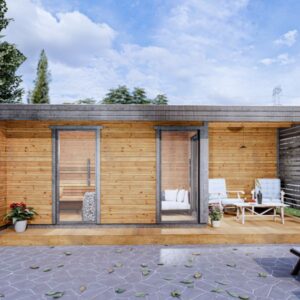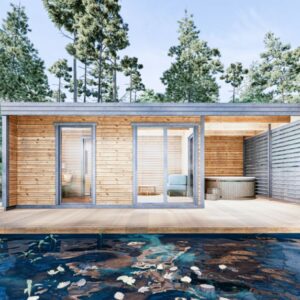
| Construction Type | Panels |
|---|---|
| People | 2-4 |
| Room | 1 |
| Width | 2,39 m |
| Depth | 3,34 m |
| Height | 2,45 m |
| Timber | Pinewood |
| Wall Thickness | 44 mm |
| Floor Thickness | 28 mm |
| Roof | Bitumen shingles |
| Door Size | 850 x 1920 mm |
| Windows | 2 units, 295 x 580 mm, Tempered double glazed |
| Terrace | 0,64 m |
Specification
| 4,8 x 2,8 | |
| 5 x 3 | |
| 12.8 | |
| 2.43 | |
| 0.1 | |
| 15.5 | |
| 19 | |
| 2.3 | |
| 32.0 | |
| 19.0 | |
| 1 | |
| Double | |
| 198 x 160 | |
| 1 | |
| Double | |
| 198 x 150 | |
| 1 | |
| 60 months |
Sauna Nova
17851 €




